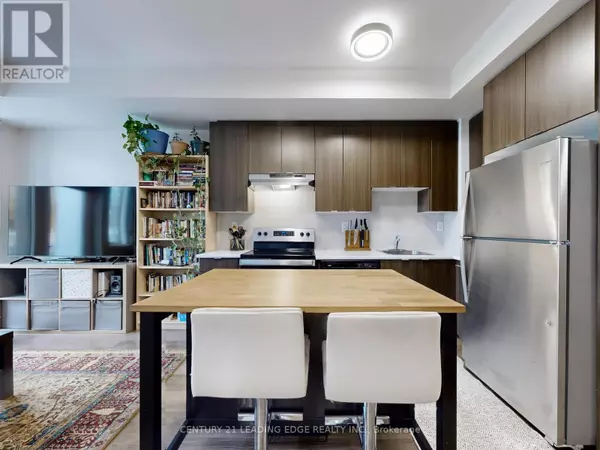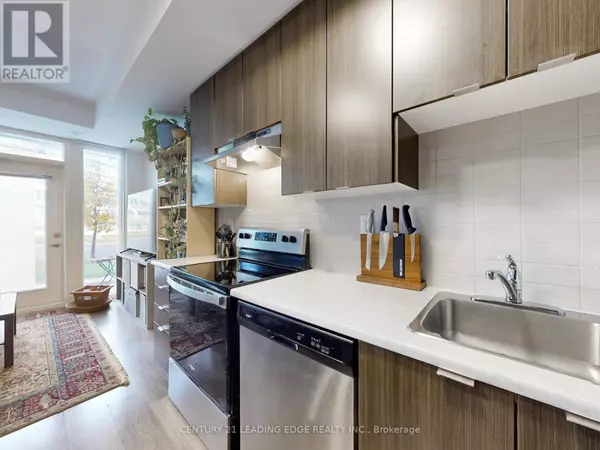REQUEST A TOUR If you would like to see this home without being there in person, select the "Virtual Tour" option and your agent will contact you to discuss available opportunities.
In-PersonVirtual Tour

$ 515,000
Est. payment /mo
New
5131 SHEPPARD AVE East #102 Toronto (malvern), ON M1B2W1
2 Beds
1 Bath
599 SqFt
UPDATED:
Key Details
Property Type Condo
Sub Type Condominium/Strata
Listing Status Active
Purchase Type For Sale
Square Footage 599 sqft
Price per Sqft $859
Subdivision Malvern
MLS® Listing ID E10426378
Bedrooms 2
Condo Fees $407/mo
Originating Board Toronto Regional Real Estate Board
Property Description
Fabulous One Bedroom Plus Den Condo. The Kitchen is Nicely Equipped With Stainless Steel Appliances And An Island For Extra Prep Area And Storage. The Bedroom Features A Large Window, Spacious Closet And Coffered Ceiling. Need To Share Work space? The Den Can Accommodate Two Work Stations. Walkout From The Living Room To The Patio. There Is A Community Greenhouse, You Can Grow Your Own Vegetables. Ease of Access To Conveniently Located Parking Space. Close To Transit, Grocery Stores, Hwy 401, Centennial College And U of T Campus. (id:24570)
Location
Province ON
Rooms
Extra Room 1 Flat 3.3 m X 2.57 m Kitchen
Extra Room 2 Flat 3.3 m X 2.57 m Living room
Extra Room 3 Flat 2.83 m X 3.67 m Primary Bedroom
Extra Room 4 Flat 2.45 m X 1.71 m Den
Extra Room 5 Flat 2.88 m X 1.51 m Bathroom
Interior
Heating Forced air
Cooling Central air conditioning
Flooring Laminate, Carpeted, Tile
Exterior
Garage Yes
Community Features Pet Restrictions
Waterfront No
View Y/N No
Total Parking Spaces 1
Private Pool No
Others
Ownership Condominium/Strata








