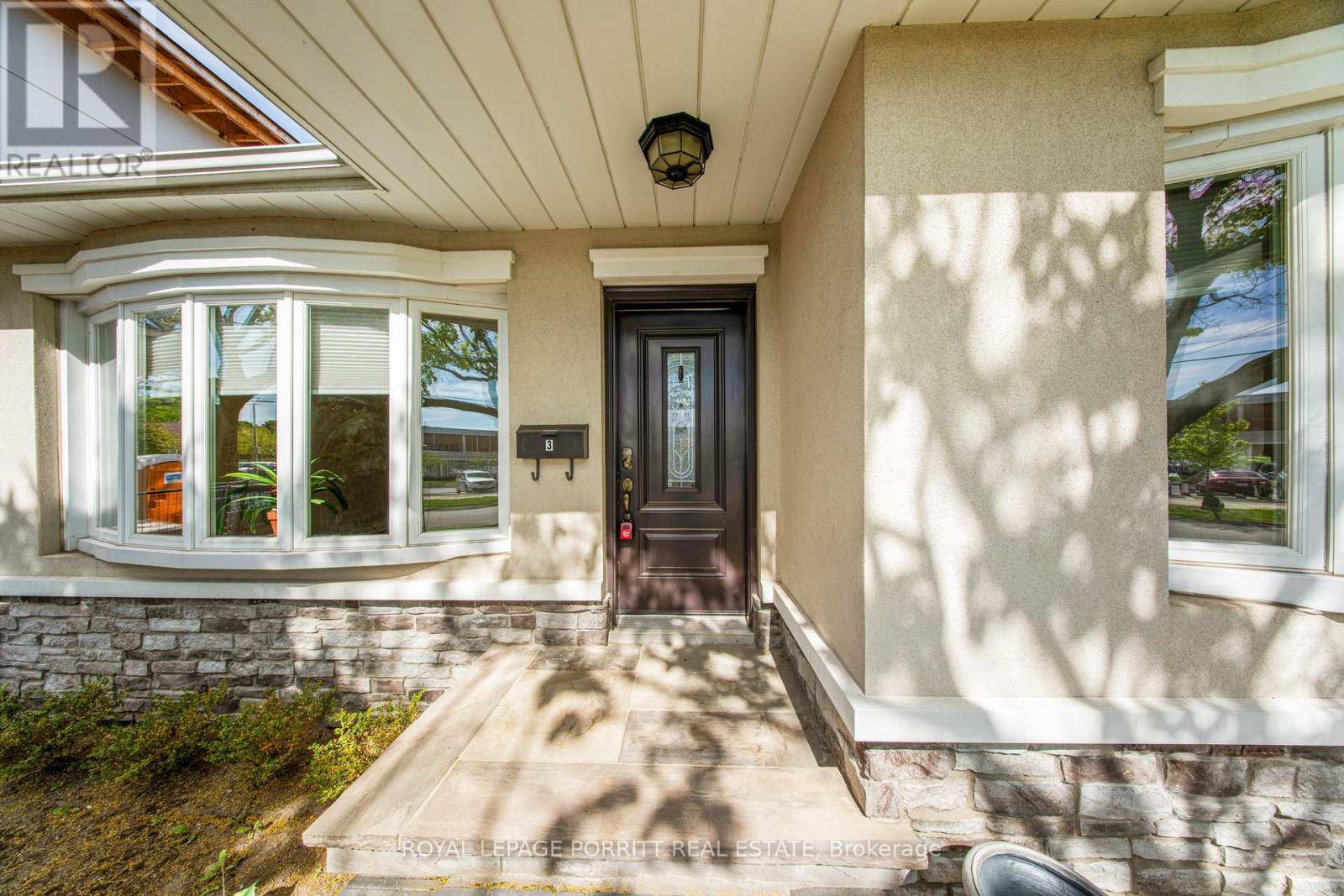3 ORIANNA DRIVE Toronto (alderwood), ON M8W4M8
4 Beds
2 Baths
1,100 SqFt
UPDATED:
Key Details
Property Type Single Family Home
Sub Type Freehold
Listing Status Active
Purchase Type For Sale
Square Footage 1,100 sqft
Price per Sqft $2,180
Subdivision Alderwood
MLS® Listing ID W12158393
Style Bungalow
Bedrooms 4
Property Sub-Type Freehold
Source Toronto Regional Real Estate Board
Property Description
Location
Province ON
Rooms
Kitchen 2.0
Extra Room 1 Basement 5.98 m X 3.84 m Family room
Extra Room 2 Basement 3.85 m X 2.96 m Bedroom 4
Extra Room 3 Basement 3.22 m X 3.16 m Laundry room
Extra Room 4 Basement 3.16 m X 2.8 m Kitchen
Extra Room 5 Ground level 4.5321 m X 3.83 m Living room
Extra Room 6 Ground level 3.6 m X 3.43 m Kitchen
Interior
Heating Forced air
Cooling Central air conditioning
Flooring Laminate, Vinyl
Exterior
Parking Features Yes
Community Features Community Centre
View Y/N No
Total Parking Spaces 5
Private Pool No
Building
Story 1
Sewer Sanitary sewer
Architectural Style Bungalow
Others
Ownership Freehold
Virtual Tour https://sites.happyhousegta.com/mls/191222541






