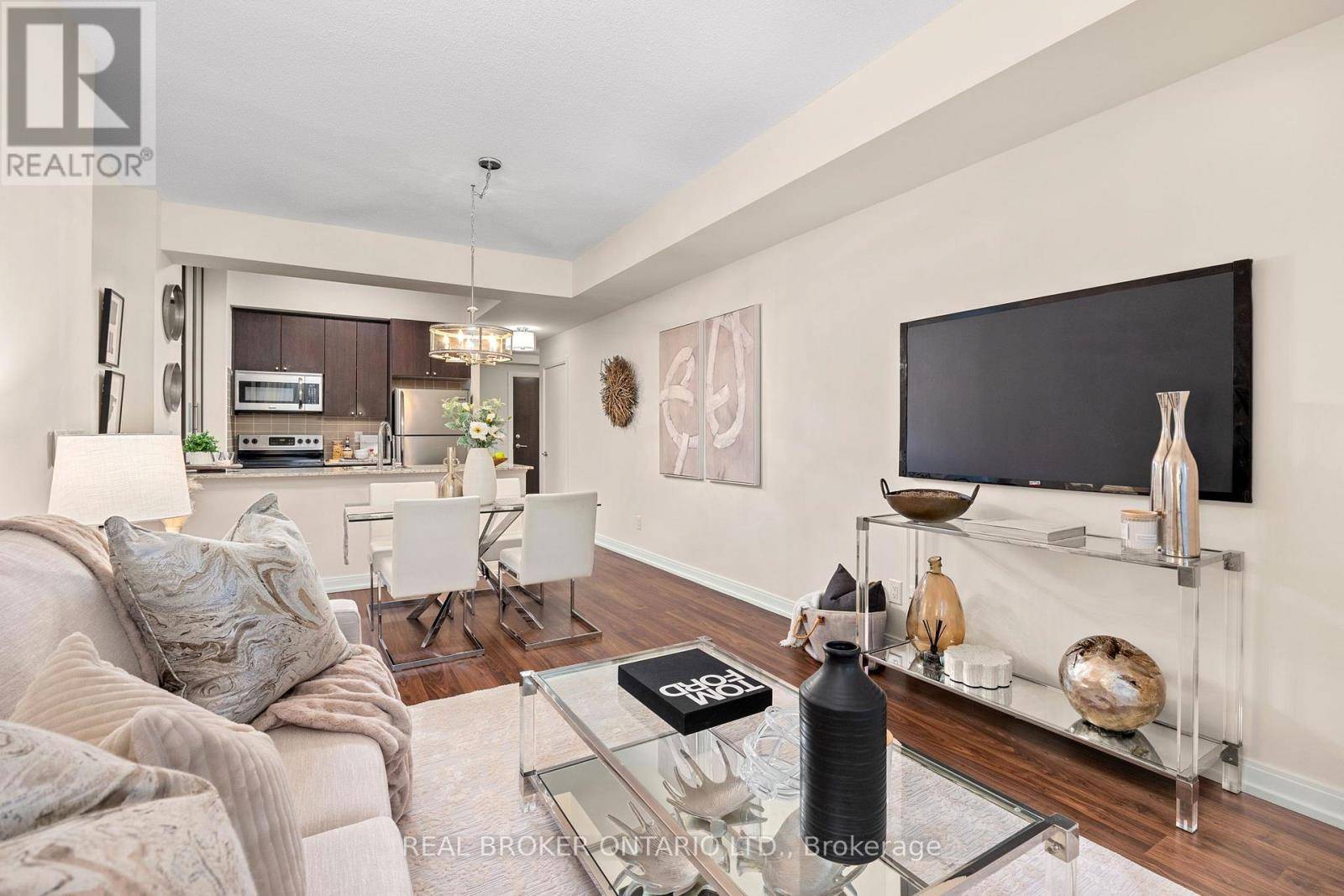181 Village Green SQ #119 Toronto (agincourt South-malvern West), ON M1S0K6
2 Beds
2 Baths
900 SqFt
UPDATED:
Key Details
Property Type Condo
Sub Type Condominium/Strata
Listing Status Active
Purchase Type For Sale
Square Footage 900 sqft
Price per Sqft $698
Subdivision Agincourt South-Malvern West
MLS® Listing ID E12159218
Bedrooms 2
Condo Fees $750/mo
Property Sub-Type Condominium/Strata
Source Toronto Regional Real Estate Board
Property Description
Location
Province ON
Rooms
Kitchen 1.0
Extra Room 1 Main level 2.743 m X 2.134 m Kitchen
Extra Room 2 Main level 3.505 m X 6.096 m Living room
Extra Room 3 Main level 3.505 m X 6.096 m Dining room
Extra Room 4 Main level 3.352 m X 3.048 m Primary Bedroom
Extra Room 5 Main level 3.276 m X 2.895 m Bedroom 2
Interior
Cooling Central air conditioning
Exterior
Parking Features Yes
Community Features Pet Restrictions, School Bus
View Y/N No
Total Parking Spaces 1
Private Pool No
Building
Lot Description Landscaped
Others
Ownership Condominium/Strata
Virtual Tour https://www.119-181villagegreensquare.com/






