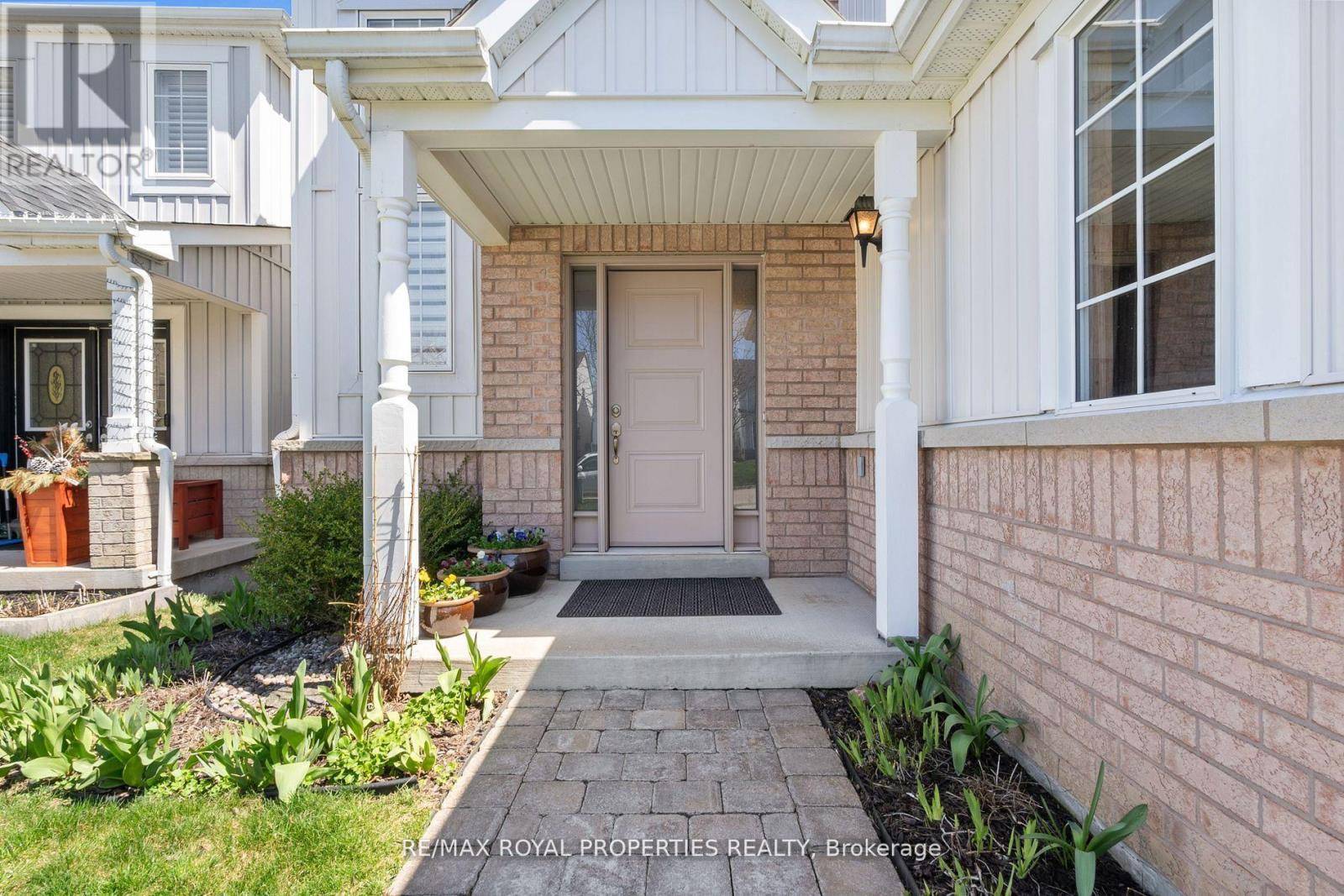Goldy Kang PREC*
Goldy Kang Real Estate Group - Century 21 Coastal Realty
[email protected] +1(604) 440-01121308 ASHGROVE CRESCENT Oshawa (pinecrest), ON L1K3A6
3 Beds
2 Baths
1,500 SqFt
UPDATED:
Key Details
Property Type Single Family Home
Sub Type Freehold
Listing Status Active
Purchase Type For Sale
Square Footage 1,500 sqft
Price per Sqft $546
Subdivision Pinecrest
MLS® Listing ID E12175552
Bedrooms 3
Half Baths 1
Property Sub-Type Freehold
Source Toronto Regional Real Estate Board
Property Description
Location
Province ON
Rooms
Kitchen 1.0
Extra Room 1 Second level 4.14 m X 3.56 m Primary Bedroom
Extra Room 2 Second level 2.62 m X 2.98 m Bedroom 2
Extra Room 3 Second level 3.79 m X 2.86 m Bedroom 3
Extra Room 4 Main level 4.86 m X 2.62 m Kitchen
Extra Room 5 Main level 4.86 m X 2.62 m Dining room
Extra Room 6 Main level 5.43 m X 3.42 m Living room
Interior
Heating Forced air
Cooling Central air conditioning
Flooring Vinyl, Laminate
Exterior
Parking Features Yes
Fence Fully Fenced, Fenced yard
Community Features Community Centre
View Y/N No
Total Parking Spaces 2
Private Pool No
Building
Story 2
Sewer Sanitary sewer
Others
Ownership Freehold






