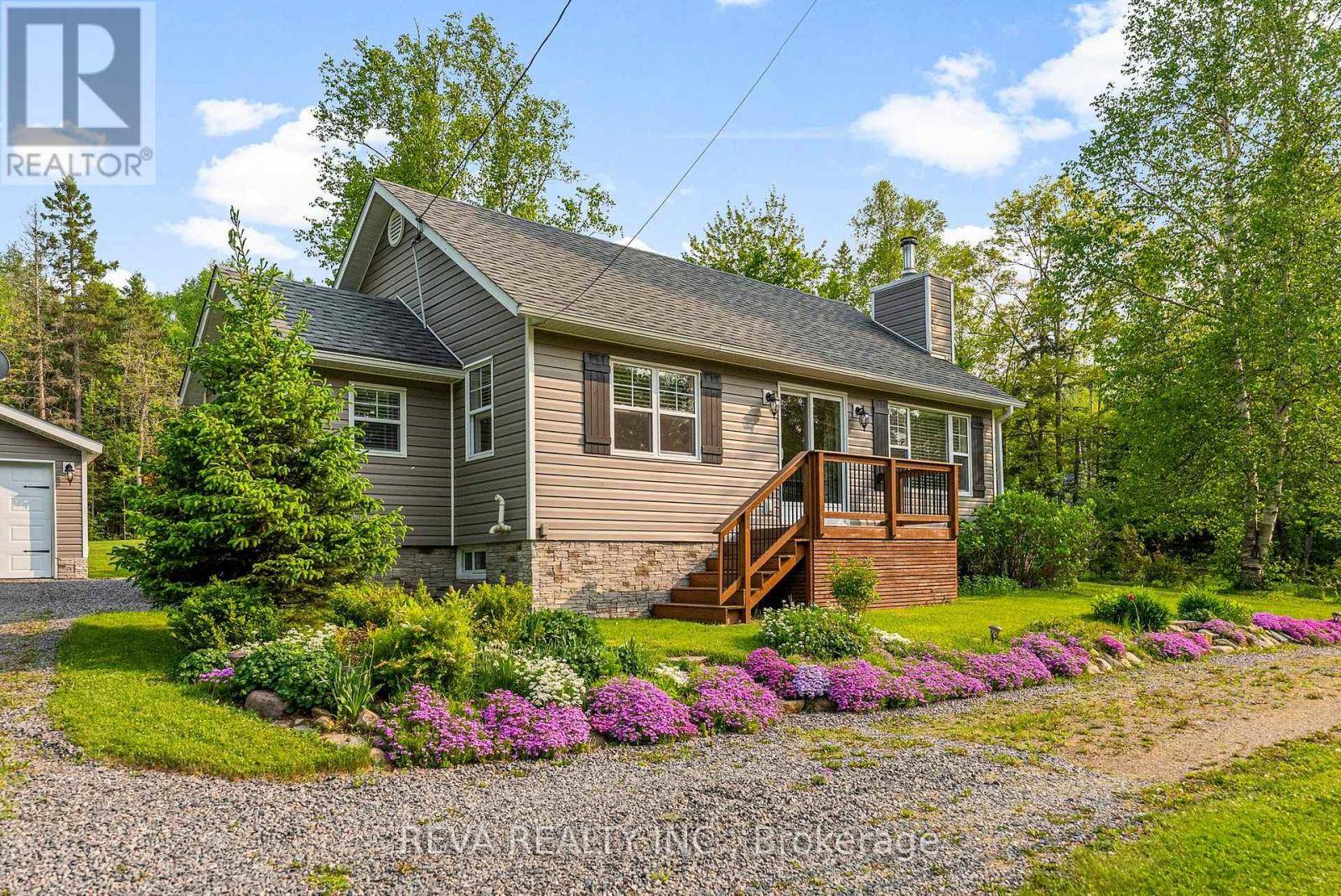38 ANAF ROAD Hastings Highlands (monteagle Ward), ON K0L2S0
2 Beds
2 Baths
700 SqFt
UPDATED:
Key Details
Property Type Single Family Home
Sub Type Freehold
Listing Status Active
Purchase Type For Sale
Square Footage 700 sqft
Price per Sqft $600
Subdivision Monteagle Ward
MLS® Listing ID X12201102
Style Bungalow
Bedrooms 2
Half Baths 1
Property Sub-Type Freehold
Source Central Lakes Association of REALTORS®
Property Description
Location
Province ON
Rooms
Kitchen 1.0
Extra Room 1 Basement 3.71 m X 3.27 m Bedroom
Extra Room 2 Basement 1.97 m X 1.22 m Bathroom
Extra Room 3 Basement 9.36 m X 6.64 m Recreational, Games room
Extra Room 4 Main level 5.97 m X 3.43 m Living room
Extra Room 5 Main level 3.89 m X 3.97 m Dining room
Extra Room 6 Main level 3.94 m X 3.43 m Primary Bedroom
Interior
Heating Forced air
Exterior
Parking Features Yes
Community Features Community Centre, School Bus
View Y/N No
Total Parking Spaces 10
Private Pool No
Building
Story 1
Sewer Septic System
Architectural Style Bungalow
Others
Ownership Freehold
Virtual Tour https://youtu.be/E7P0_we7r1Q






