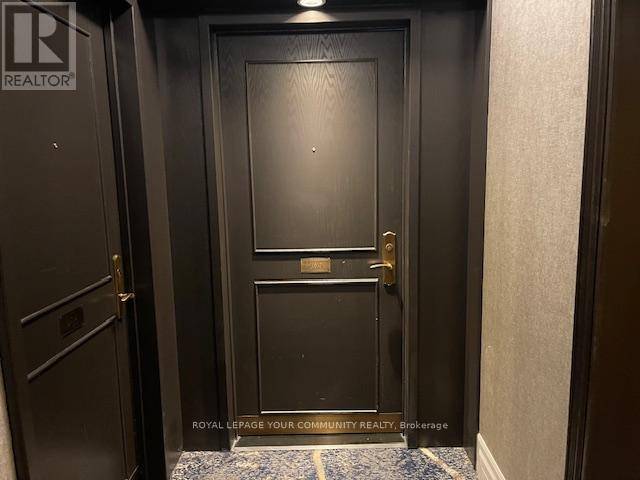2 Clairtrell RD #205 Toronto (willowdale East), ON M2N7H5
2 Beds
1 Bath
800 SqFt
UPDATED:
Key Details
Property Type Condo
Sub Type Condominium/Strata
Listing Status Active
Purchase Type For Rent
Square Footage 800 sqft
Subdivision Willowdale East
MLS® Listing ID C12218339
Bedrooms 2
Property Sub-Type Condominium/Strata
Source Toronto Regional Real Estate Board
Property Description
Location
Province ON
Rooms
Kitchen 1.0
Extra Room 1 Flat 3.58 m X 2.52 m Foyer
Extra Room 2 Flat 3.05 m X 1.7 m Kitchen
Extra Room 3 Flat 2.97 m X 2.41 m Dining room
Extra Room 4 Flat 3.75 m X 2.7 m Living room
Extra Room 5 Flat 3.02 m X 3 m Primary Bedroom
Extra Room 6 Flat 3.28 m X 2.72 m Bedroom 2
Interior
Heating Forced air
Cooling Central air conditioning
Flooring Laminate
Exterior
Parking Features Yes
Community Features Pet Restrictions, Community Centre
View Y/N No
Total Parking Spaces 1
Private Pool No
Others
Ownership Condominium/Strata
Acceptable Financing Monthly
Listing Terms Monthly






