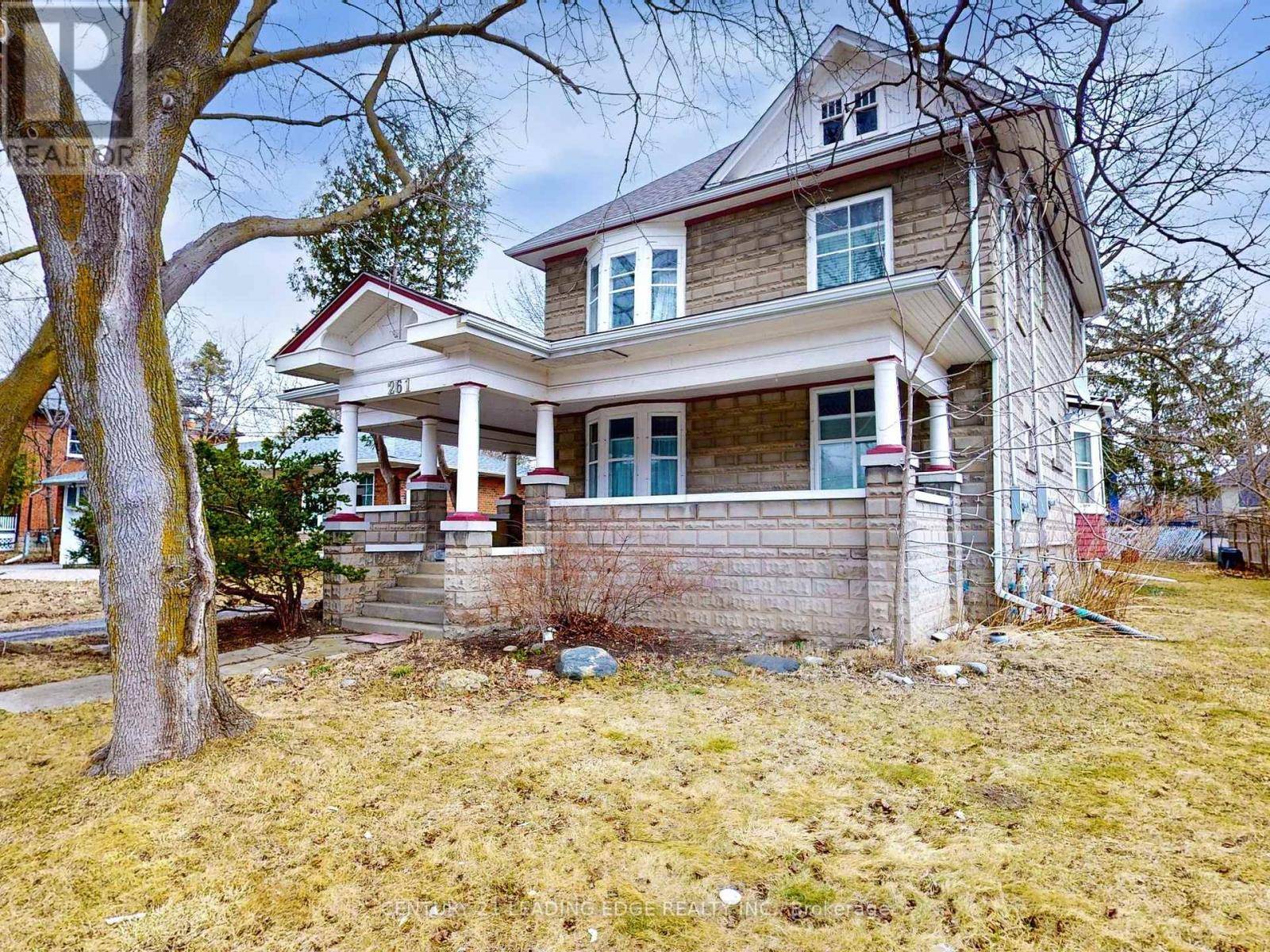261 MAIN STREET N Markham (old Markham Village), ON L3P1Y6
5 Beds
2 Baths
2,000 SqFt
UPDATED:
Key Details
Property Type Single Family Home
Sub Type Freehold
Listing Status Active
Purchase Type For Sale
Square Footage 2,000 sqft
Price per Sqft $675
Subdivision Old Markham Village
MLS® Listing ID N12244309
Bedrooms 5
Property Sub-Type Freehold
Source Toronto Regional Real Estate Board
Property Description
Location
Province ON
Rooms
Kitchen 3.0
Extra Room 1 Second level 3.45 m X 3.28 m Bedroom
Extra Room 2 Second level 3.89 m X 3.35 m Bedroom
Extra Room 3 Second level 3.45 m X 4.01 m Bedroom
Extra Room 4 Second level 2.79 m X 3.73 m Kitchen
Extra Room 5 Third level 3.6 m X 4.23 m Bedroom
Extra Room 6 Flat 4.2 m X 5.66 m Living room
Interior
Heating Radiant heat
Flooring Hardwood, Linoleum, Wood, Carpeted
Exterior
Parking Features Yes
Fence Partially fenced
View Y/N No
Total Parking Spaces 8
Private Pool No
Building
Story 3
Sewer Sanitary sewer
Others
Ownership Freehold






