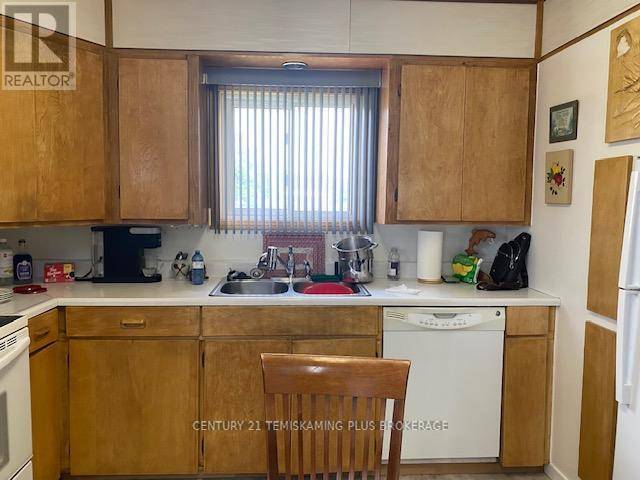62 MAPLE STREET S Temiskaming Shores (haileybury), ON P0J1R0
2 Beds
2 Baths
700 SqFt
UPDATED:
Key Details
Property Type Single Family Home
Sub Type Freehold
Listing Status Active
Purchase Type For Sale
Square Footage 700 sqft
Price per Sqft $414
Subdivision Haileybury
MLS® Listing ID T12245241
Style Bungalow
Bedrooms 2
Property Sub-Type Freehold
Source Timmins, Cochrane & Timiskaming District Association of REALTORS®
Property Description
Location
Province ON
Rooms
Kitchen 1.0
Extra Room 1 Basement 7.833 m X 6.7 m Recreational, Games room
Extra Room 2 Basement 6.7 m X 3.322 m Workshop
Extra Room 3 Basement 3.32 m X 2.28 m Bathroom
Extra Room 4 Basement 3.07 m X 3.07 m Laundry room
Extra Room 5 Main level 4.968 m X 3.749 m Kitchen
Extra Room 6 Main level 8.351 m X 3.718 m Living room
Interior
Heating Forced air
Cooling Central air conditioning
Fireplaces Number 1
Fireplaces Type Woodstove
Exterior
Parking Features Yes
View Y/N No
Total Parking Spaces 4
Private Pool No
Building
Story 1
Sewer Sanitary sewer
Architectural Style Bungalow
Others
Ownership Freehold






