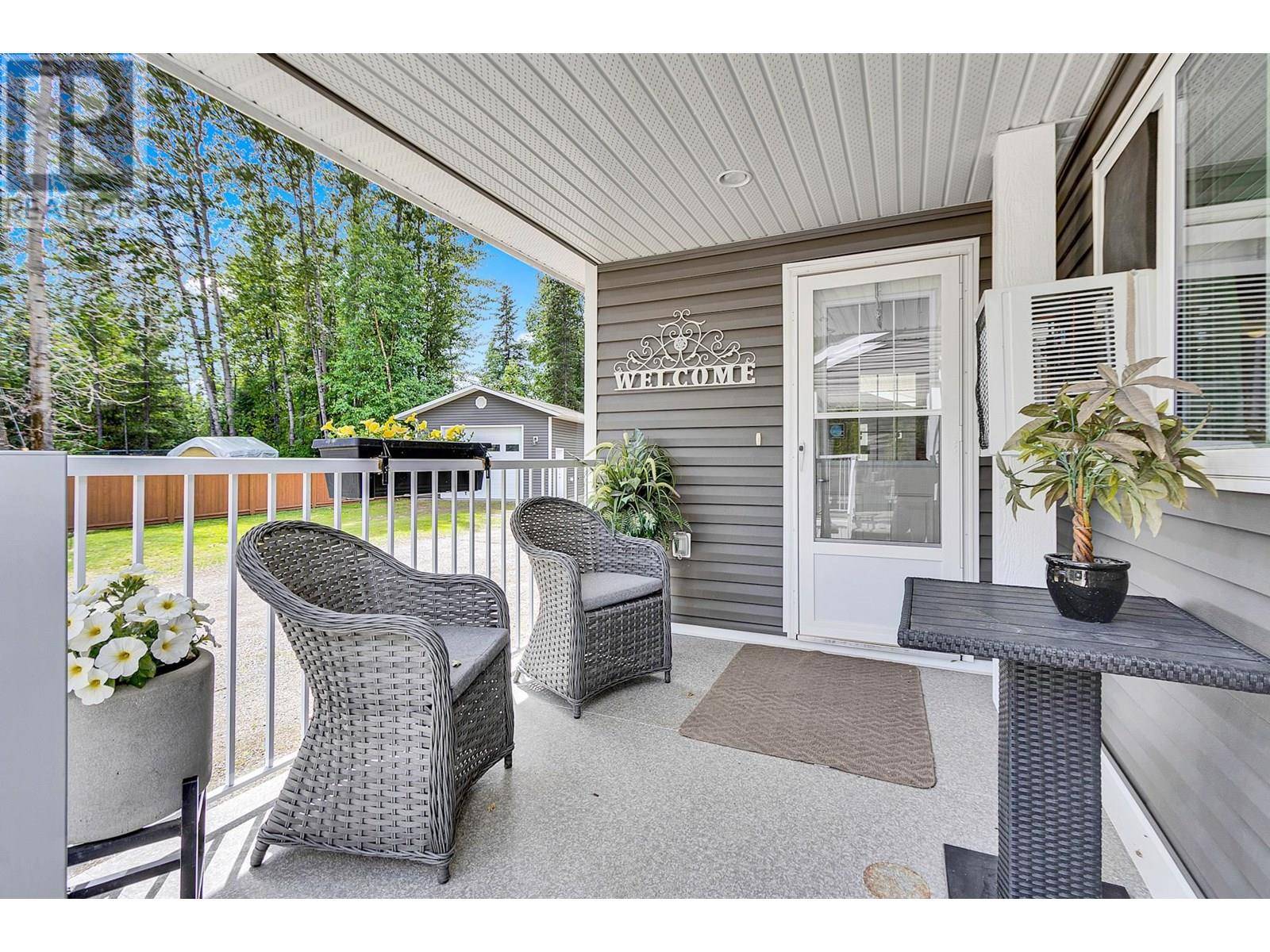7666 RUBY CRESCENT Prince George, BC V2K3T8
3 Beds
2 Baths
1,263 SqFt
UPDATED:
Key Details
Property Type Single Family Home
Sub Type Freehold
Listing Status Active
Purchase Type For Sale
Square Footage 1,263 sqft
Price per Sqft $376
MLS® Listing ID R3020801
Bedrooms 3
Year Built 2014
Lot Size 0.370 Acres
Acres 0.37
Property Sub-Type Freehold
Source BC Northern Real Estate Board
Property Description
Location
Province BC
Rooms
Kitchen 1.0
Extra Room 1 Main level 14 ft , 3 in X 13 ft , 7 in Library
Extra Room 2 Main level 15 ft , 2 in X 7 ft , 9 in Kitchen
Extra Room 3 Main level 10 ft , 1 in X 5 ft , 6 in Dining room
Extra Room 4 Main level 5 ft , 7 in X 4 ft , 6 in Laundry room
Extra Room 5 Main level 14 ft , 5 in X 11 ft Primary Bedroom
Extra Room 6 Main level 9 ft , 2 in X 8 ft , 9 in Bedroom 2
Interior
Heating Forced air,
Exterior
Parking Features Yes
View Y/N No
Roof Type Conventional
Private Pool No
Building
Story 1
Others
Ownership Freehold






