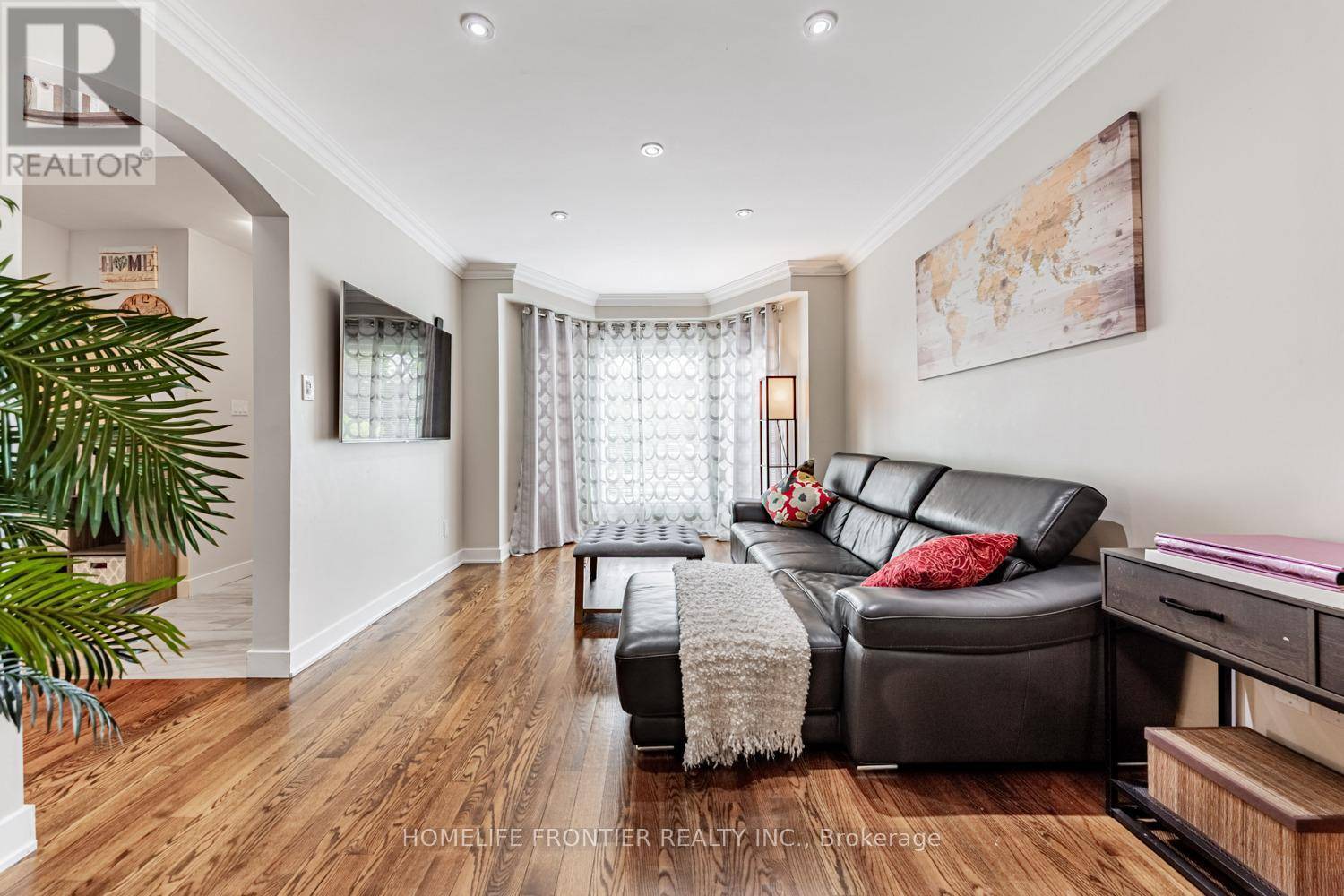46 THORNBROOK COURT Vaughan (brownridge), ON L4J7X4
6 Beds
5 Baths
3,000 SqFt
UPDATED:
Key Details
Property Type Single Family Home
Sub Type Freehold
Listing Status Active
Purchase Type For Sale
Square Footage 3,000 sqft
Price per Sqft $598
Subdivision Brownridge
MLS® Listing ID N12253336
Bedrooms 6
Half Baths 1
Property Sub-Type Freehold
Source Toronto Regional Real Estate Board
Property Description
Location
Province ON
Rooms
Kitchen 2.0
Extra Room 1 Second level 3.45 m X 3.4 m Bedroom 5
Extra Room 2 Second level 5.79 m X 3.58 m Primary Bedroom
Extra Room 3 Second level 4.45 m X 3.4 m Bedroom 2
Extra Room 4 Second level 4.27 m X 3.35 m Bedroom 3
Extra Room 5 Second level 3.71 m X 3.25 m Bedroom 4
Extra Room 6 Basement 3.28 m X 2.67 m Kitchen
Interior
Heating Forced air
Cooling Central air conditioning
Flooring Hardwood, Carpeted, Tile, Laminate
Exterior
Parking Features Yes
Fence Fenced yard
View Y/N No
Total Parking Spaces 4
Private Pool No
Building
Story 2
Sewer Sanitary sewer
Others
Ownership Freehold
Virtual Tour https://www.houssmax.ca/showMatterport/h1053838/DBeksiZLuN1






