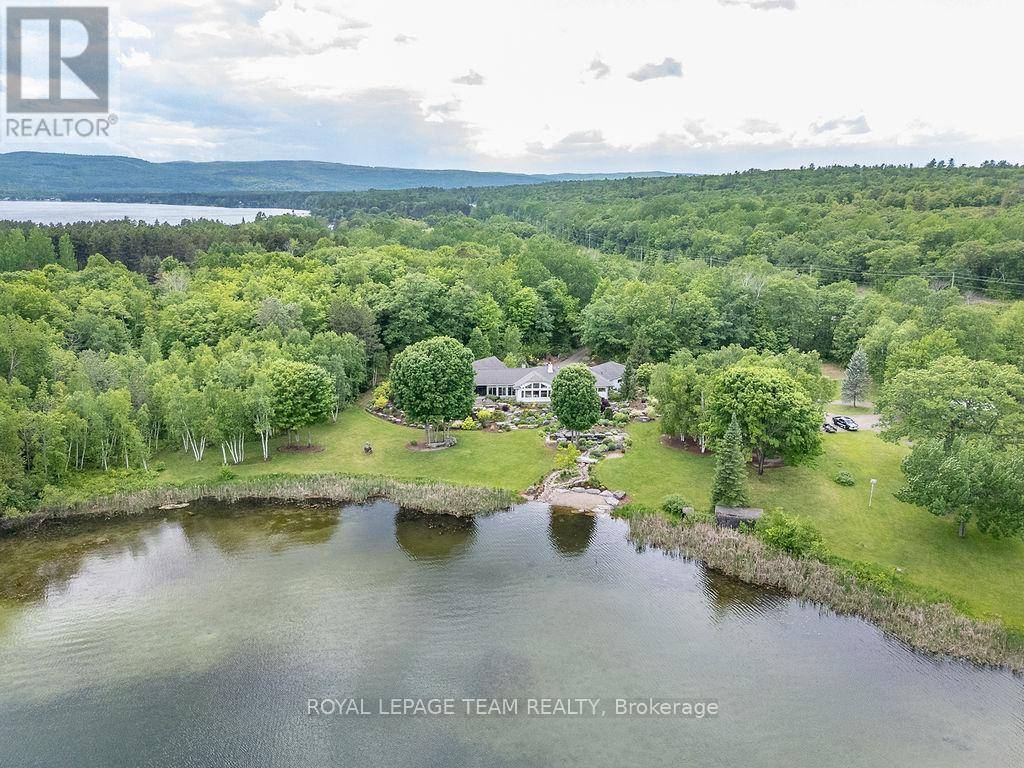REQUEST A TOUR If you would like to see this home without being there in person, select the "Virtual Tour" option and your agent will contact you to discuss available opportunities.
In-PersonVirtual Tour
$ 1,999,900
Est. payment /mo
New
2741 FOYMOUNT ROAD Bonnechere Valley, ON K0J1T0
3 Beds
4 Baths
2,000 SqFt
UPDATED:
Key Details
Property Type Single Family Home
Sub Type Freehold
Listing Status Active
Purchase Type For Sale
Square Footage 2,000 sqft
Price per Sqft $999
Subdivision 560 - Eganville/Bonnechere Twp
MLS® Listing ID X12265804
Style Bungalow
Bedrooms 3
Half Baths 2
Property Sub-Type Freehold
Source Renfrew County Real Estate Board
Property Description
Luxury Executive Estate on Little Lake Clear Featuring a Heated Indoor Pool, Hot Tub & 5 Private Acres on sought-after Little Lake Clear. This exquisite executive estate is set on approx. 5 acres of beautifully landscaped grounds with in-ground irrigation, mature trees, manicured lawn, and unparalleled privacy. A curved, paved driveway winds beneath a canopy of lush trees, leading to the prestigious front entrance of this expansive home, showcasing timeless design and elevated luxury throughout. Completed in 2000 and meticulously maintained, this approx. 2430 sq ft residence offers white oak hardwood flooring on the main level, a light filled flowing layout overlooking the water, and a perfect balance of elegance and comfort. The open-concept living and dining rooms are centered around a striking glass-sided wood-burning fireplace, creating ambiance from every angle. The refined, contemporary kitchen is outfitted with a striking island graced by sublime feature lighting, updated stainless steel appliances, designed for both everyday ease and entertaining. Revel in the view of your private back yard and breathtaking waterfront from your dining table, living room, sunroom. The main-floor primary suite provides a luxurious retreat with a contemporary ensuite, stylish luxury finishes, and a double closet. Every detail speaks to quality and sophistication. Unwind in the impressive 2011 built heated sunroom, featuring 13' x 39' indoor heated pool, a true showpiece, perfect for year-round enjoyment. Adjacent to the pool is a spacious hot tub and granite-accented shower, all heated as is the home, by a high-efficiency propane boiler system for ultimate comfort. Whether hosting family and friends or enjoying peaceful solitude, this property offers the ultimate executive lifestyle. The property features Attached & Detached Garages for convenient storage. Experience the luxury of privacy, nature, and refined living all just steps from the tranquil waters of Little Lake Clear. (id:24570)
Location
Province ON
Lake Name Little Lake Clear
Rooms
Kitchen 0.0
Interior
Heating Hot water radiator heat
Cooling Central air conditioning
Fireplaces Number 2
Exterior
Parking Features Yes
View Y/N Yes
View Lake view, Direct Water View
Total Parking Spaces 10
Private Pool Yes
Building
Story 1
Sewer Septic System
Water Little Lake Clear
Architectural Style Bungalow
Others
Ownership Freehold
Virtual Tour https://galleries.page.link/wGaHi






