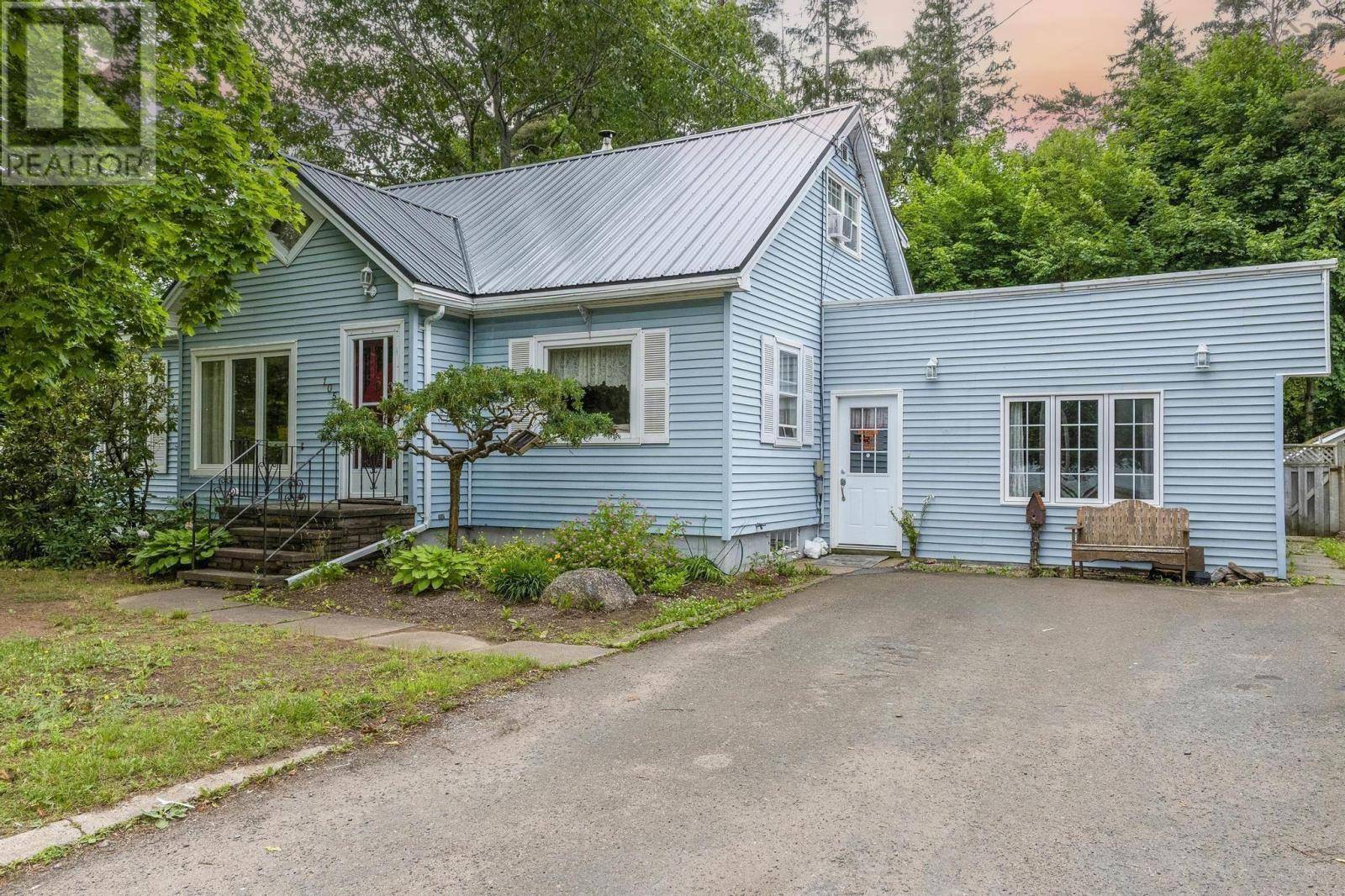105 Orchard Street Berwick, NS B0P1E0
5 Beds
3 Baths
2,511 SqFt
UPDATED:
Key Details
Property Type Single Family Home
Sub Type Freehold
Listing Status Active
Purchase Type For Sale
Square Footage 2,511 sqft
Price per Sqft $162
Subdivision Berwick
MLS® Listing ID 202516813
Bedrooms 5
Half Baths 1
Lot Size 9,809 Sqft
Acres 0.2252
Property Sub-Type Freehold
Source Nova Scotia Association of REALTORS®
Property Description
Location
Province NS
Rooms
Kitchen 1.0
Extra Room 1 Second level 12.7x11.11 Bedroom
Extra Room 2 Second level 11.10x18.7 Bedroom
Extra Room 3 Second level 8.3x6.4 Bath (# pieces 1-6)
Extra Room 4 Main level 12.7x11.9 Bedroom
Extra Room 5 Main level 22.10 x 16.1 Living room
Extra Room 6 Main level 15.9x13.2 Kitchen
Interior
Cooling Heat Pump
Flooring Carpeted, Laminate, Linoleum, Tile, Other, Vinyl Plank
Exterior
Parking Features Yes
Community Features Recreational Facilities, School Bus
View Y/N No
Private Pool No
Building
Lot Description Landscaped
Story 2
Sewer Municipal sewage system
Others
Ownership Freehold






