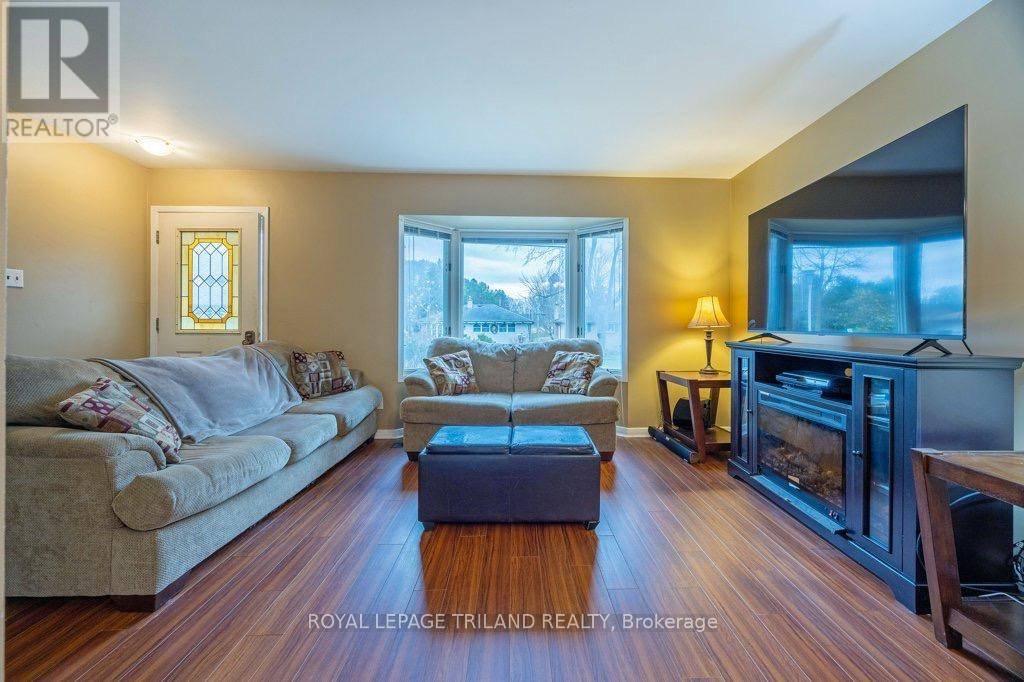34 STRATHCONA DRIVE London East (east O), ON N5W1P8
3 Beds
2 Baths
1,100 SqFt
UPDATED:
Key Details
Property Type Single Family Home
Sub Type Freehold
Listing Status Active
Purchase Type For Sale
Square Footage 1,100 sqft
Price per Sqft $481
Subdivision East O
MLS® Listing ID X12268135
Style Bungalow
Bedrooms 3
Half Baths 1
Property Sub-Type Freehold
Source London and St. Thomas Association of REALTORS®
Property Description
Location
Province ON
Rooms
Kitchen 1.0
Extra Room 1 Main level 3.8 m X 5.33 m Living room
Extra Room 2 Main level 3.81 m X 3.82 m Dining room
Extra Room 3 Main level 3.75 m X 3.59 m Kitchen
Extra Room 4 Main level 3.38 m X 2.75 m Bedroom
Extra Room 5 Main level 3.38 m X 3.23 m Bedroom 2
Extra Room 6 Main level 3.38 m X 3.38 m Bedroom 3
Interior
Heating Forced air
Cooling Central air conditioning
Exterior
Parking Features No
Fence Fenced yard
View Y/N No
Total Parking Spaces 4
Private Pool Yes
Building
Story 1
Sewer Sanitary sewer
Architectural Style Bungalow
Others
Ownership Freehold






