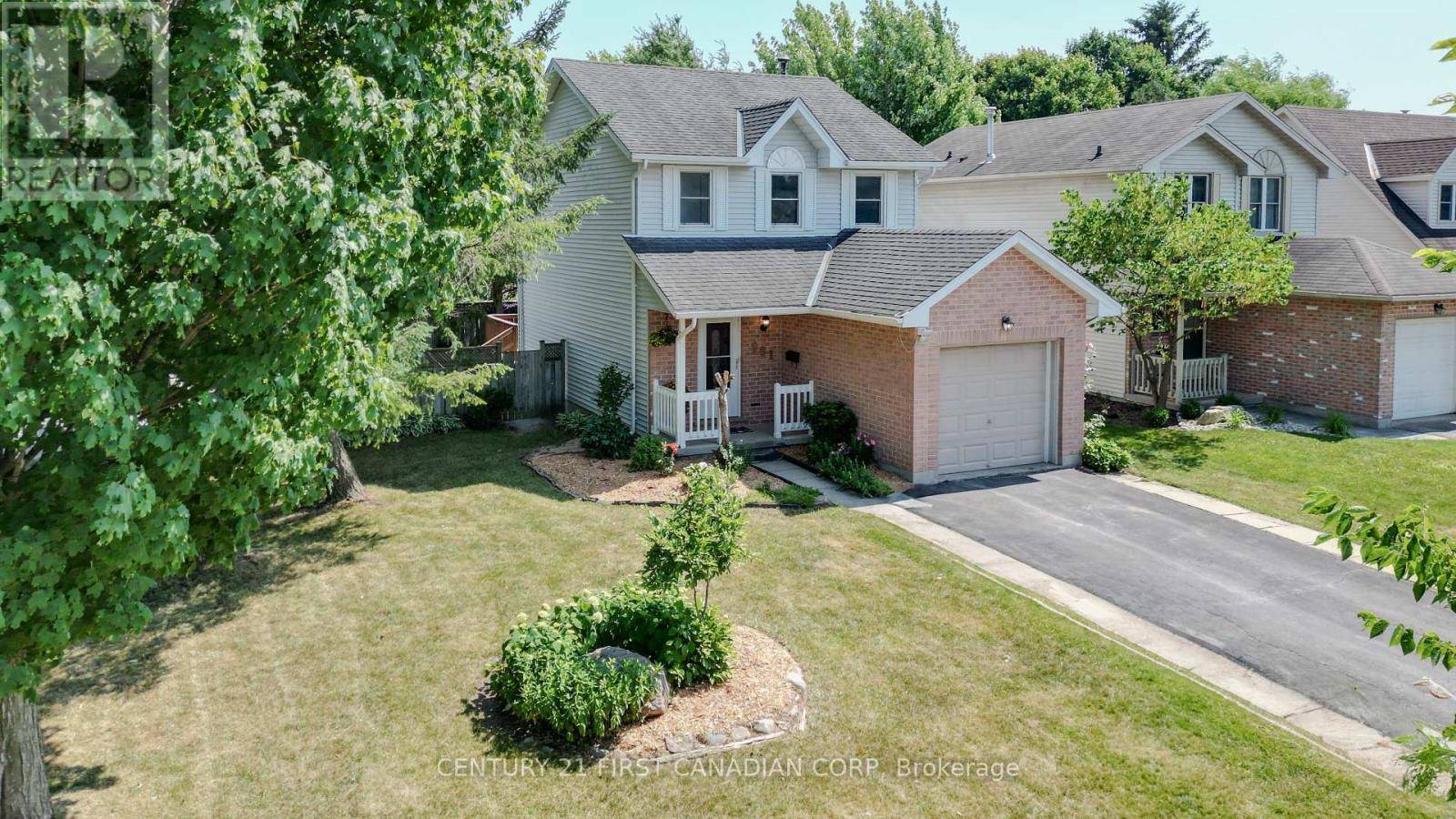961 CHIPPEWA DRIVE London East (east D), ON N5V4R2
3 Beds
3 Baths
1,100 SqFt
UPDATED:
Key Details
Property Type Single Family Home
Sub Type Freehold
Listing Status Active
Purchase Type For Sale
Square Footage 1,100 sqft
Price per Sqft $527
Subdivision East D
MLS® Listing ID X12270621
Bedrooms 3
Half Baths 1
Property Sub-Type Freehold
Source London and St. Thomas Association of REALTORS®
Property Description
Location
Province ON
Rooms
Kitchen 1.0
Extra Room 1 Second level 10.1 m X 9.3 m Bedroom 2
Extra Room 2 Second level 9.1 m X 9.3 m Bedroom 3
Extra Room 3 Second level 20.1 m X 10.2 m Primary Bedroom
Extra Room 4 Second level 7.3 m X 4.12 m Bathroom
Extra Room 5 Basement 18.1 m X 9.4 m Recreational, Games room
Extra Room 6 Basement 4 m X 5 m Bathroom
Interior
Heating Forced air
Cooling Central air conditioning
Flooring Hardwood, Tile, Laminate
Exterior
Parking Features Yes
Fence Fenced yard
View Y/N No
Total Parking Spaces 3
Private Pool No
Building
Lot Description Landscaped
Story 2
Sewer Sanitary sewer
Others
Ownership Freehold






