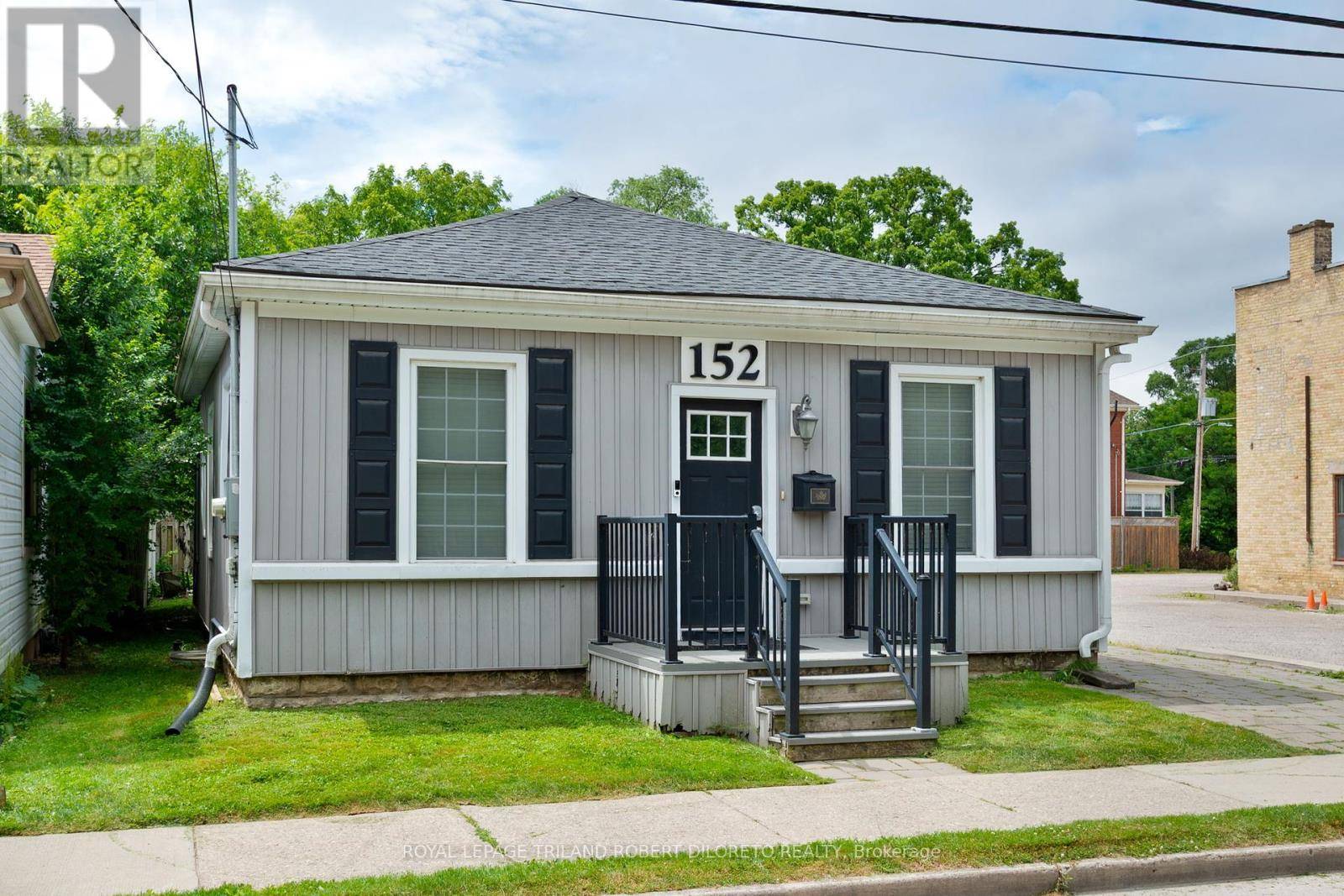152 WILSON AVENUE London North (north N), ON N6H1X7
5 Beds
3 Baths
1,100 SqFt
UPDATED:
Key Details
Property Type Single Family Home
Sub Type Freehold
Listing Status Active
Purchase Type For Sale
Square Footage 1,100 sqft
Price per Sqft $663
Subdivision North N
MLS® Listing ID X12272434
Style Bungalow
Bedrooms 5
Property Sub-Type Freehold
Source London and St. Thomas Association of REALTORS®
Property Description
Location
Province ON
Rooms
Kitchen 1.0
Extra Room 1 Basement 2.96 m X 1.87 m Bathroom
Extra Room 2 Basement 3.39 m X 1.3 m Utility room
Extra Room 3 Basement 3.93 m X 3.41 m Bedroom
Extra Room 4 Basement 5.82 m X 3.54 m Bedroom
Extra Room 5 Main level 5.45 m X 4.4 m Living room
Extra Room 6 Main level 4.41 m X 3.57 m Kitchen
Interior
Heating Forced air
Cooling Central air conditioning
Exterior
Parking Features No
View Y/N No
Total Parking Spaces 2
Private Pool No
Building
Story 1
Sewer Sanitary sewer
Architectural Style Bungalow
Others
Ownership Freehold
Virtual Tour https://listings.tourme.ca/sites/mnmoqjq/unbranded






