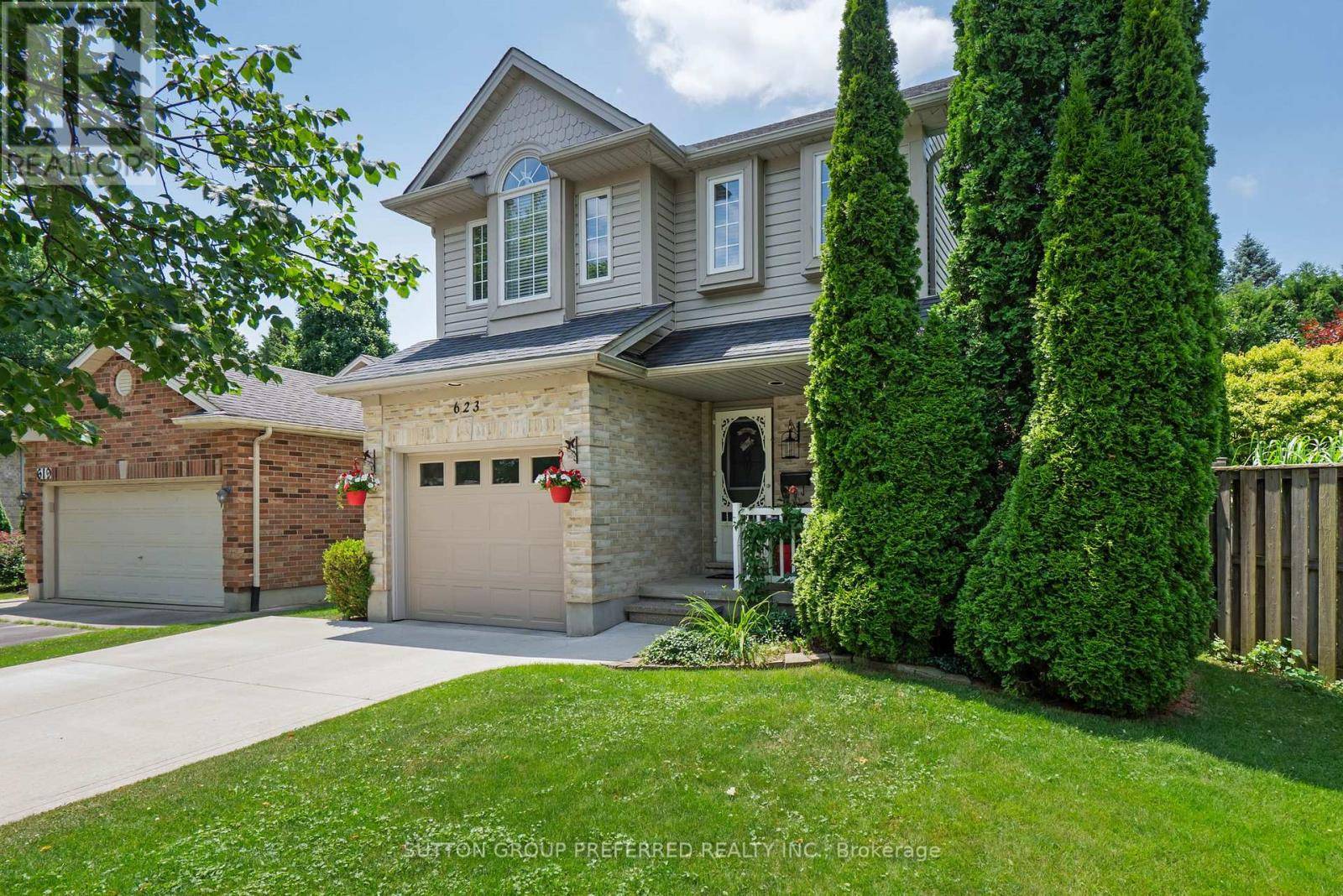623 THORNWOOD COURT London North (north P), ON N6H5J5
3 Beds
3 Baths
1,500 SqFt
UPDATED:
Key Details
Property Type Single Family Home
Sub Type Freehold
Listing Status Active
Purchase Type For Sale
Square Footage 1,500 sqft
Price per Sqft $566
Subdivision North P
MLS® Listing ID X12273033
Bedrooms 3
Half Baths 1
Property Sub-Type Freehold
Source London and St. Thomas Association of REALTORS®
Property Description
Location
Province ON
Rooms
Kitchen 1.0
Extra Room 1 Second level 4.59 m X 3.08 m Bedroom 2
Extra Room 2 Second level 3.66 m X 3.17 m Bedroom 3
Extra Room 3 Second level 2.58 m X 3.09 m Bathroom
Extra Room 4 Second level 4.49 m X 4.59 m Primary Bedroom
Extra Room 5 Third level 3.62 m X 6.36 m Loft
Extra Room 6 Basement 1.5 m X 2.84 m Bathroom
Interior
Heating Forced air
Cooling Central air conditioning
Exterior
Parking Features Yes
View Y/N No
Total Parking Spaces 5
Private Pool No
Building
Lot Description Landscaped
Story 2
Sewer Sanitary sewer
Others
Ownership Freehold
Virtual Tour https://listings.walkthrumedia.ca/sites/623-thornwood-ct-london-on-n6h-5j5-17471748/branded






