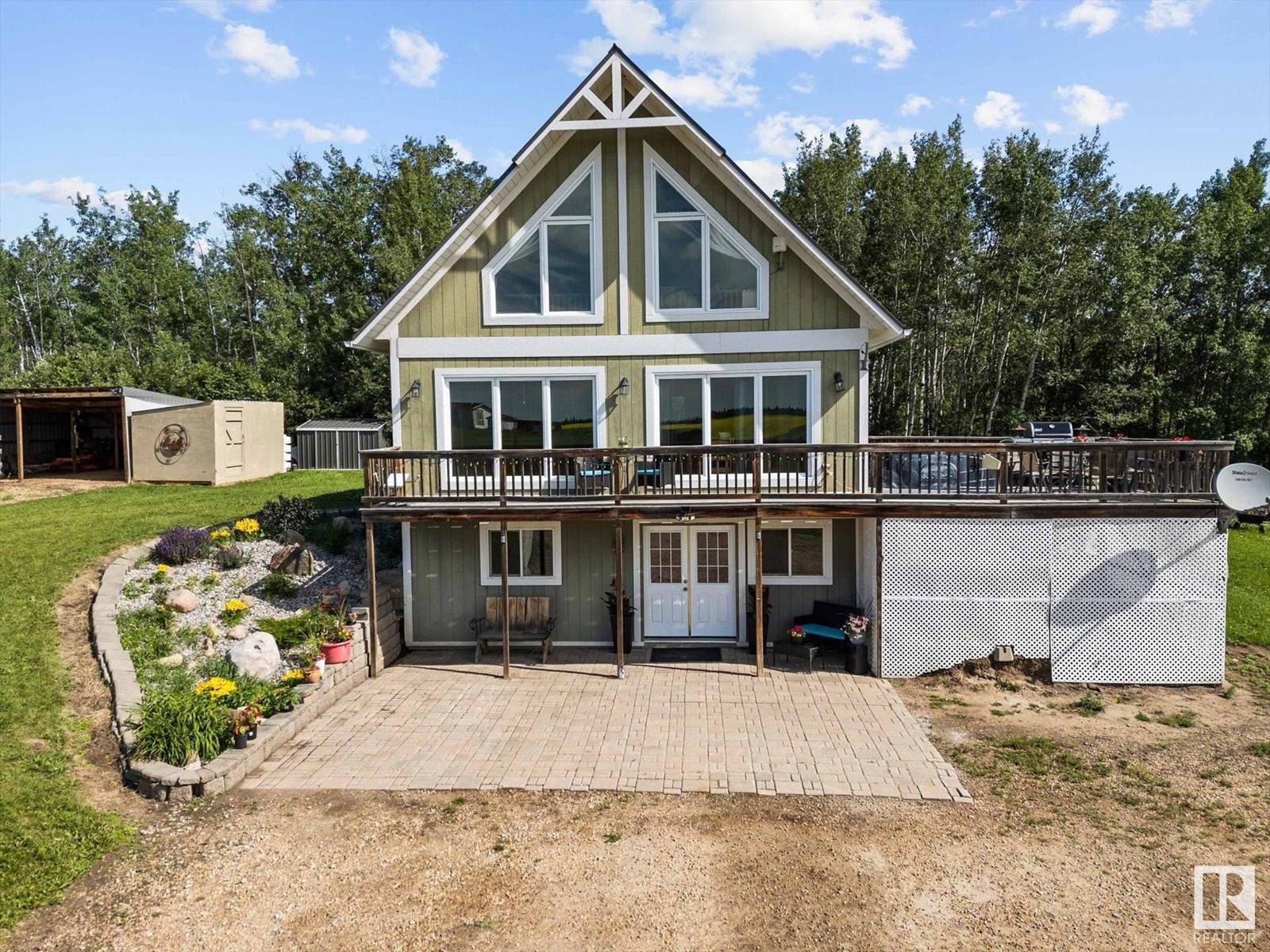56015 RGE RD 13 Rural Lac Ste. Anne County, AB T0E1V0
3 Beds
2 Baths
1,021 SqFt
UPDATED:
Key Details
Property Type Single Family Home
Listing Status Active
Purchase Type For Sale
Square Footage 1,021 sqft
Price per Sqft $538
MLS® Listing ID E4446701
Bedrooms 3
Year Built 2007
Lot Size 8.350 Acres
Acres 8.35
Source REALTORS® Association of Edmonton
Property Description
Location
Province AB
Rooms
Kitchen 1.0
Extra Room 1 Basement 3.59 m X 3.94 m Bedroom 2
Extra Room 2 Basement 3.59 m X 5.6 m Recreation room
Extra Room 3 Main level 4.81 m X 4.08 m Living room
Extra Room 4 Main level 3.82 m X 2.09 m Dining room
Extra Room 5 Main level 2.88 m X 2.55 m Kitchen
Extra Room 6 Main level 3.8 m X 3.1 m Primary Bedroom
Interior
Heating Coil Fan, In Floor Heating
Exterior
Parking Features Yes
Fence Cross fenced, Fence
View Y/N No
Private Pool No
Building
Story 1.5
Others
Virtual Tour https://youriguide.com/56015_range_rd_13_onoway_ab/






