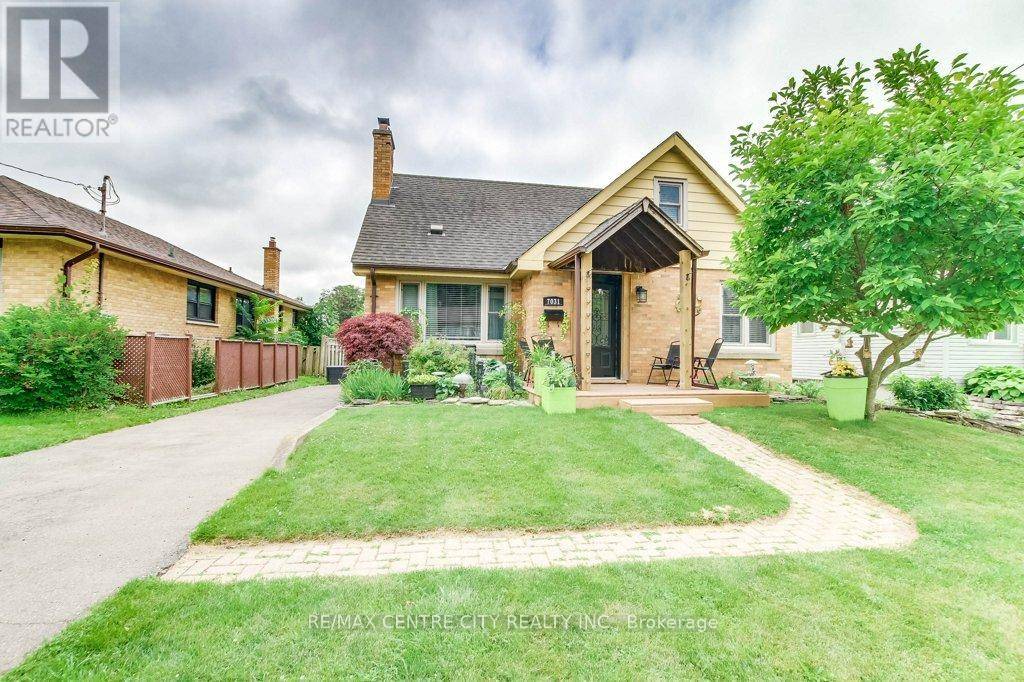7031 BEATTIE STREET London South (south V), ON N6P1A2
3 Beds
3 Baths
1,100 SqFt
UPDATED:
Key Details
Property Type Single Family Home
Sub Type Freehold
Listing Status Active
Purchase Type For Sale
Square Footage 1,100 sqft
Price per Sqft $581
Subdivision South V
MLS® Listing ID X12274046
Bedrooms 3
Half Baths 2
Property Sub-Type Freehold
Source London and St. Thomas Association of REALTORS®
Property Description
Location
Province ON
Rooms
Kitchen 0.0
Extra Room 1 Second level 5.77 m X 3.63 m Primary Bedroom
Extra Room 2 Basement 8.38 m X 3.86 m Recreational, Games room
Extra Room 3 Basement 3.43 m X 2.67 m Office
Extra Room 4 Basement 3.66 m X 2.44 m Laundry room
Extra Room 5 Main level 5.69 m X 3.4 m Living room
Extra Room 6 Main level 7.9 m X 2.64 m Dining room
Interior
Heating Forced air
Cooling Central air conditioning
Fireplaces Number 1
Exterior
Parking Features No
Fence Fenced yard
View Y/N No
Total Parking Spaces 3
Private Pool No
Building
Lot Description Landscaped
Story 1.5
Sewer Septic System
Others
Ownership Freehold
Virtual Tour https://youriguide.com/7031_beattie_st_london_on/






